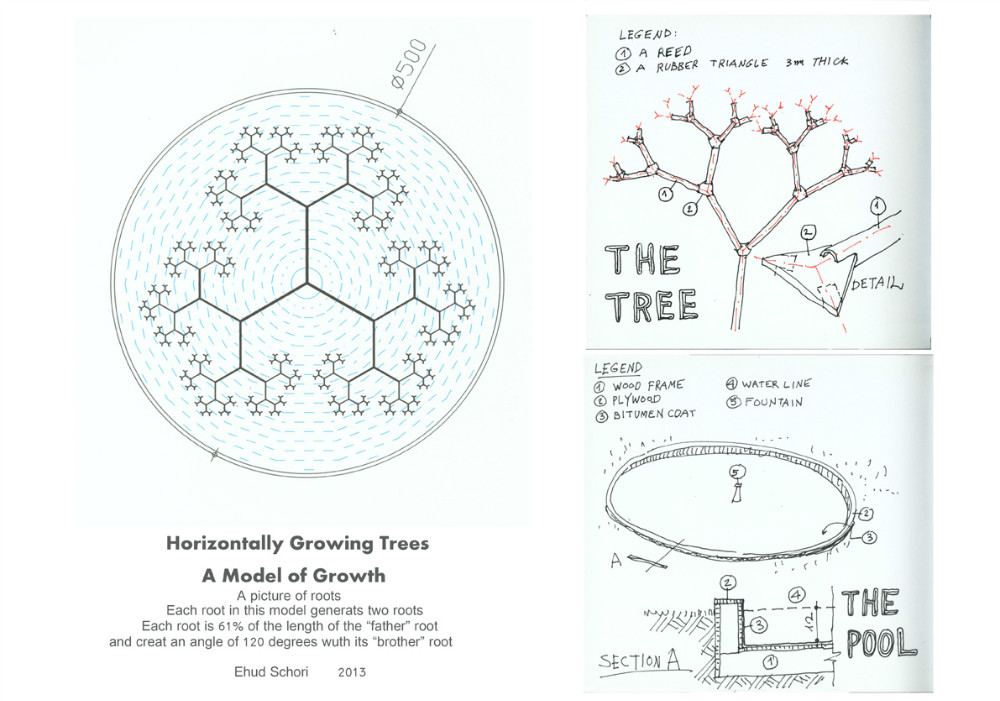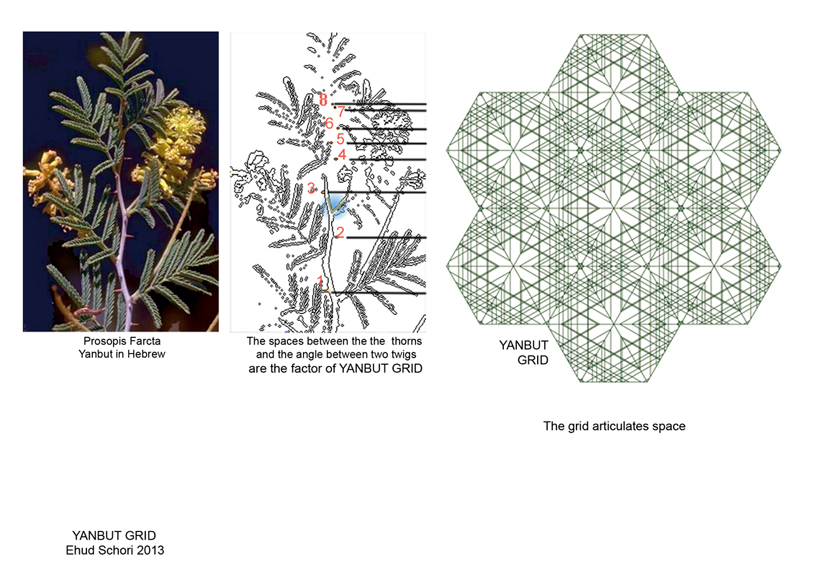[ 2013 ] EHUD SCHORI – Israel
페이지 정보
본문

성장모델
이 개략적 도식은 성장 모델로서의 뿌리에 주목한다. 성장을 촉진하는 양분흡수력 최대화하기 위해 두 가지 조건이 뿌리 구조에 전제되어야 한다. 즉, 뿌리와 대지(혹은 물)의 접촉단면을 최대화하고 뿌리 길이 역시 가능한 범위에서 최대한 길게 한다. 둘째, 양분섭취를 위한 경쟁을 막기 위해 뿌리들이 서로 닿지 않게 한다.
이러한 조건들을 충족시키기 위해, 각각의 부모뿌리는 오직 두 개의 자녀뿌리를 두고, 그 길이를 부모뿌리 길이의 61%로 한다. 또한 뿌리 사이의 각도는 120도로 한다. 세 개의 1세대 뿌리는 중심에서 120도 각도의 사이를 두고 각각 뻗어나가게 한다. 최종적인 모습은 대칭적 수직 기둥 위에 이 뿌리 가지들이 수평으로 자라는 형태를 취할 것이다. 기둥은 분수처럼 풀장의 한 가운데 위치한다. 분수는 10분을 주기로 그 중 2분간 가동되며 파문을 만든다. 분수가 가동되지 않는 8분 동안 풀장의 물은 하늘을 비출 것이다. 우리가 보고 있는 뿌리가 여러 겹으로 된 뿌리 구조의 한 층을 보여주는 것이라면 다른 뿌리 층 또한 동일한 방식으로 뻗어나가는 동시에 중심 기둥을 따라 수직적 층을 이룬다는 것을 알 수 있을 것이다. 아마 이것이 우리가 찾는 이상적 나무, 생명의 나무의 원형일 것이다.
A Model of Growth
The schematic model presented focuses on roots as a model of growth.
Two conditions must be present in the root system to maximize the potential to absorb nutrients promoting growth:
There must be maximum surface contact between the roots and the earth (or water), which then derives the maximum length of each root.
One root must not touch another to prevent the competition for nutrients.
To attain this goal each parent root generates two roots. Each root is 61% of the length of the ‘parent’ root, creating 120 degree angles between the roots.
Three main roots emerge from the center with 120 degree angles between them.
The result is a horizontal system built on a symmetrical vertical axis, located in the center of the pool - symbolized by the fountain. The fountain will be active for two minutes out of every ten, creating concentric waves. During the time the water is at rest, the pool will reflect the sky.
If we imagine that the roots we see are but one layer among many, we can imagine other layers of roots as well as layers of branches with the ability to rise up along the symmetrical axis, deviating from the horizontalness. We then find the concept of the ideal tree… the tree of life.

얀붓 그리드
이허드 스코리
나는 식물의 각 부분들 간의 관계, 이를테면 잎사귀들간의 거리 같은 것에 주목하여 다양한 식물들의 외관적 특징에 따른 성장 방식을 연구해왔다. 그러던 중 각각의 식물들이 그 나름의 특징적 구조를 가지고 있다는 사실을 알게 되었다. 그래서 다양한 식물로부터 수집한 자료를 바탕으로 다양한 격자를 제작하게 되었다. 격자의 수평적 펼쳐짐은 자연의 표현 방식을 따라 대지의 표면을 분할한다. 만일 이러한 격자가 디자인의 기초로 사용된다면, 자연은 우리 문명에 실질적인 영향력을 발휘하게 될 것이다.
일전에 한 배우가 나에게 그와 그의 가족이 살 집을 디자인해달라고 부탁한 적이 있다. 나는 그 지역을 방문했고, 그곳이 얀붓이라는 헤브라이어 이름을 지닌 나무의 주서식지라는 사실을 알았다. 나는 얀붓 나무의 가시들이 만들어내는 패턴에 영감을 얻어 그리드를 만들고 그 집을 디자인했다.
여기에 나는 그 집의 견본을 만들려고 한다. 그것은 0.5미터 높이의 벽과 마룻바닥으로 이루어진 공간이 될 것이다.
Yanbut Grid
I have been investigating growth according its appearance in various plants with my interest focusing on the relationships between the parts of the plants, i.e. the distance between leaves. I found that each plant type has a unique structure, which led me to construct various grids based on the data collected from the different plants. A horizontal spread of such a grid divides the surface area of the ground in a way that expresses nature.
If these grids are used as the foundation for design we can infuse nature into civilization as an influential force.
An actor asked me to design a house for him and his family. I visited the plot and saw that the dominant plant at the site was the Yanbut (in Hebrew, Prosopis Farcta in Latin). I constructed a grid based on the spaces between the thorns and used that grid as the basis for the design of the house.
I propose to construct a copy of the house – floor only with walls up to half a meter at the Biennale site.
- 이전글Elaine Clocherty – Australia/Scotland / Between 14.11.05
- 다음글1. 아그네스 델리 - 헝가리 / "바람이 분다" 14.11.05
댓글목록
등록된 댓글이 없습니다.


